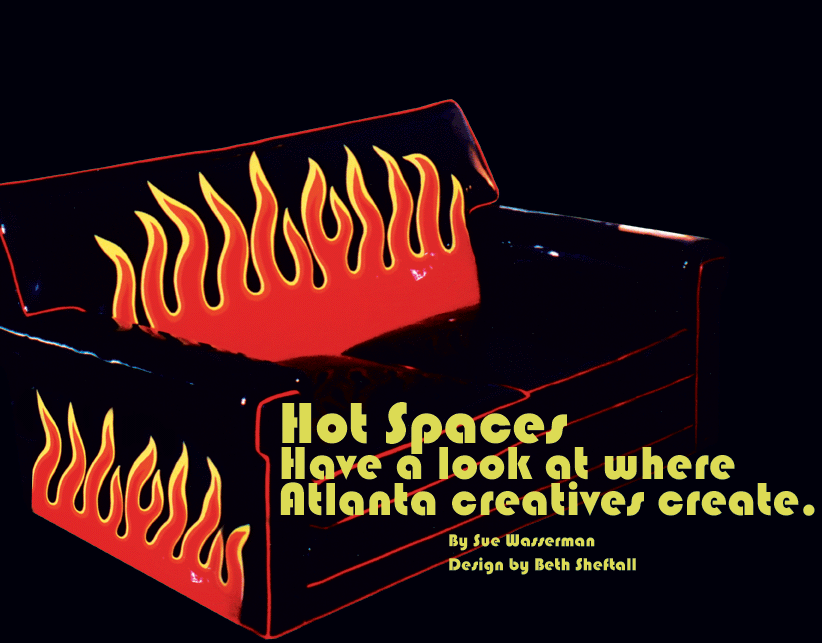
Welcome to Cubicle Central. Notice everyone’s walls are exactly the same height and width so as not to show favoritism of any sort. We’re sure you’ll find the creative atmosphere here quite stimulating. That said, feel free to make yourself comfortable, but don’t forget, you’re only allowed to have three personal items in your work environment. After all, a cluttered space is the sign of a cluttered mind. At Cubicle Central, we’re focused on productivity, productivity, and more productivity. So glad you’ve signed on with us!”Okay, so this may be a bit exaggerated. Still, there are those companies which really offer nothing but cubicles and those which really limit the amount of personal “stuff” employees can display. Let’s face it; it’s not always easy being creative in corporately conservative spaces. When you’re reaching for that big idea, inspiration, whether it be from your surroundings or fellow employees, is vital. While some manage to make do in whatever mundane surroundings happen to come with the job, others have broken out of the mold, searching for unique spaces that help them reach new creative heights. Thanks to a number of developers who have, in recent years, brought new life to old warehouses and factories, hip, funky spaces are readily available. Mark McJunkin of ProductM, just celebrated his first anniversary in one of those spaces. His choice of location, the Floataway Buildings off once industrial Zonolite Road near Emory University. This industrial designer who does everything from illustration and web design to clay sculpture and bicycle design made his move from a small office in Emory Village. “I have to admit,” McJunkin cites, “I was sick of spending so much time setting up my work space to do the actual work. I was also frustrated at working in other people’s spaces, especially those that were not particularly comfortable to work in. In industrial design school I learned that nothing has to be the way it is. You should just make your own environment.” Which is exactly what he did. One look at the space on Zonolite was all it took to convince him that this was the place he was looking for. “Although it was only 700 square feet,” he notes, “the ceilings were 27 feet high, ideal for adding on a second level.” Since he was only leasing the space, McJunkin didn’t want to build something permanent that he wouldn’t be able to take with him. So he searched for and discovered a modular product, which he put together with the assistance of employee Jill Fantauzza. The cost for the modular second floor, only $3,000. In fact, those interested in setting up a similar space can call McJunkin, who’s only too happy to put them in contact with the manufacturers. When all is said and done, the effect is sort of hip Lego project in metal. Fantauzza likens it to a jungle gym. “If we want,” McJunkin adds, “we can put in catwalks, too. We’re even thinking of putting in some sort of hanging chair from one of the beams.” Of key relevance in creating this intriguing workspace was keeping an eye on the nonexistent budget. “I’m pretty thrifty,” McJunkin offers. “And I didn’t have much to spend on fixtures. So I put this together from surplus stores, materials I found, and things I designed on my own.” The cool lockers that greet employees and guests are more than just an interesting design element. They’re ProductM’s filing cabinets, gleaned from a surplus store McJunkin doesn’t want to disclose for fear of losing out on a good thing. Then there’s the 1947 Norge refrigerator panel that sits behind Fantauzza’s desk, covering unsightly circuit breakers. “I found that on the street in Pittsburgh,” he smiles. Handy as he is, McJunkin took an old tripod and lonely old red wagon and fashioned an interesting looking plant stand. There’s even a model Ferris wheel that spins round and round, an old school project McJunkin can’t bear to part with. Beneath the stairs is a fold out studio, perfect for shooting digital pictures. And next to that is the bike shop where McJunkin exercises his passion for bicycling. Beyond the offbeat decor, what McJunkin and Fantauzza love about the space is the lighting. “We’ve got daylight all day,” he comments. “There’s no need for lights. I love that. When I’m out consulting in other offices, I get a sort of icky feeling from the fluorescent lights.” Fantauzza couldn’t agree more. “The space and the light are terrific. I love not being jailed up in some little cubicle. When it’s getting dark, I know it’s time to go home.” As for what the space will look like in the future? Who knows. “The thing that’s great about this space is that it allows ample room for options. I’m the kind of guy who likes to be doing different things every day.”
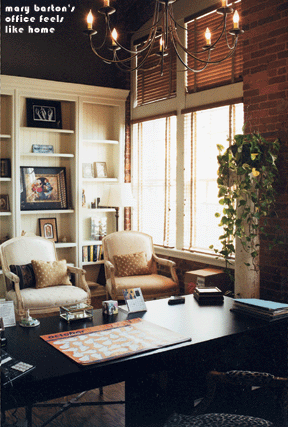 Creative options were exactly what Mary Barton of Mary Barton Productions was looking for. The option this print management consultant wanted to exercise was spending less time commuting from her Lake Allatoona home to her midtown office. “The house we were in had this great 1930s charm,” Barton says. “I wanted to recreate that. So we started scoping out homes in the Marietta area.” Unfortunately the one Barton wanted wasn’t zoned commercial and the neighbors didn’t want a busy office in their hood. Which is when they stumbled on McClaren Mill, an old sock factory and the first mixed use development in Cobb County.
“The space was totally gutted when we got in here,” Barton remembers. Designers Vickie Scheider and Dianne Strickland helped Mary instill that charming old home feel without losing the sense that this was an old factory district. “They drew out everything down to the drawers, transoms, and bookcases,” Barton smiles.
“Our goal was creating a warm, vintage look, that would be functional, meet code and be salable should Mary ever decide to move on,” Vicki offers. That warm feeling wafts over visitors as soon as they enter the space. The conference room feels more like a cozy living room, with its brick fireplace and bookshelf brick a brack. The black spiral stairway that leads up to a storage closet adds an interesting touch. Scattered throughout the space are an assortment of interesting touches, antique looking mirrors and sconces, old prints, homey canisters. The high ceilings with their exposed pipes and beams offer reminders of the building’s history. Barton’s office, like the rest of her space combines touches of warm olive green and exposed brick. The built in bookshelves are lined with Barton’s favorites, pictures of her family and a whimsical assortment of angels, nymphs, and other mythical creatures.
“When we first moved into the space,” Barton laughs, “I didn’t want to leave. Coming here was sort of like coming home to work. Even the sound of the passing trains during the day was comforting because it reminded me of being at my grandparents. My staff, however, wasn’t happy because I’m in sales. I was supposed to be on the road, not relaxing in the office.”
Creative options were exactly what Mary Barton of Mary Barton Productions was looking for. The option this print management consultant wanted to exercise was spending less time commuting from her Lake Allatoona home to her midtown office. “The house we were in had this great 1930s charm,” Barton says. “I wanted to recreate that. So we started scoping out homes in the Marietta area.” Unfortunately the one Barton wanted wasn’t zoned commercial and the neighbors didn’t want a busy office in their hood. Which is when they stumbled on McClaren Mill, an old sock factory and the first mixed use development in Cobb County.
“The space was totally gutted when we got in here,” Barton remembers. Designers Vickie Scheider and Dianne Strickland helped Mary instill that charming old home feel without losing the sense that this was an old factory district. “They drew out everything down to the drawers, transoms, and bookcases,” Barton smiles.
“Our goal was creating a warm, vintage look, that would be functional, meet code and be salable should Mary ever decide to move on,” Vicki offers. That warm feeling wafts over visitors as soon as they enter the space. The conference room feels more like a cozy living room, with its brick fireplace and bookshelf brick a brack. The black spiral stairway that leads up to a storage closet adds an interesting touch. Scattered throughout the space are an assortment of interesting touches, antique looking mirrors and sconces, old prints, homey canisters. The high ceilings with their exposed pipes and beams offer reminders of the building’s history. Barton’s office, like the rest of her space combines touches of warm olive green and exposed brick. The built in bookshelves are lined with Barton’s favorites, pictures of her family and a whimsical assortment of angels, nymphs, and other mythical creatures.
“When we first moved into the space,” Barton laughs, “I didn’t want to leave. Coming here was sort of like coming home to work. Even the sound of the passing trains during the day was comforting because it reminded me of being at my grandparents. My staff, however, wasn’t happy because I’m in sales. I was supposed to be on the road, not relaxing in the office.”
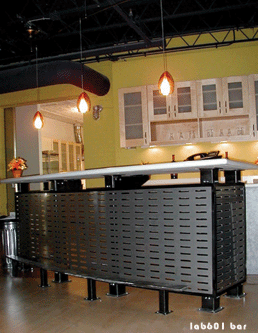 Like Barton, the post production folks at Lab 601 like to kick back and relax in their environment after hours. And why shouldn’t they? After all, the refrigerator is stocked with after hour beverages, there’s a boss who loves to experiment in the kitchen, and the facility comes complete with a High Def Projection Theater, featuring multi-format projection system and Dolby 5.1 surround sound. Which is why staff can be found in the evenings and on weekends playing Sega, watching movies, and even loaning their voices to the latest Karaoke competition.
While the space is ideal for fun, it’s just as ideal for work. Founder and Chief Creative Editor, Dave Ballard put a great deal of thought into building out a space in the historic Southern Dairies Building on North Avenue. “Dave wanted the look to be cutting edge as well as fun,” notes soon-to-architect Lianne Epstein who designed the build-out. “Dave also wanted the space to feel comfortable because staff and clients would be spending so much time here. He wanted folks to have easy access to whatever they needed.”
Easy access is exactly what they have. Clients can easily walk down the hall to chat with the operations manager, make phone calls, send materials via fax or play Chopper Command, the firm’s latest toy acquisition. The kitchen space and theater are open for easy dining and/or casual gatherings. Then there’s the fire pole that staff and clients use to get downstairs quickly. “There are some thirty chances to trip on the way down the stairs,” notes Founder Dave Ballard. “It’s been proven that there are a lot less injuries on a fire pole, it’s quicker, and most of all, it’s cool.”
“Cool” is certainly a word in line with Lab 601. First there are the lab coats and beakers. Then there are the different textures of sheet rock, exposed brick and piping, and contemporary additions like the sliding metal doors that separate the kitchen from the theater. Colorful walls lend a nice touch to the upbeat sense the visitor experiences here. Aquarium porthole-like windows in many of the doors and office walls allow staff and clients to see what’s going on.
Upstairs, it’s hard to miss the centralized computer core of the operation, designed to look like a glowing spaceship, complete with a salvaged garage door that provides easy access to or from the space. Edit suites are spacious, designed for large groups and easy movement. The colorful furniture is pure IKEA. “We flew up to the closest store, shopped four hours and fit our purchases in a fourteen foot U-Haul,” Ballard cites. “Part of the reason I like IKEA is that you don’t find it here. The only thing that’s not IKEA is the workstations. Because we wanted lots of space, we made them ourselves. We even carved the legs from plumbing pipe.”
“Clients feel so comfortable here,” Clint adds, “they bring their babies and dogs among other things. This space really supports the creativity and enthusiasm we have here. The one thing Ballard is looking to add is a personal chef so “we don’t need to order out for clients all the time.” Ballard, however, will continue taking care of the pies, cakes and other goodies. All in all, they think they’ve got a pretty sweet deal going.
Like Barton, the post production folks at Lab 601 like to kick back and relax in their environment after hours. And why shouldn’t they? After all, the refrigerator is stocked with after hour beverages, there’s a boss who loves to experiment in the kitchen, and the facility comes complete with a High Def Projection Theater, featuring multi-format projection system and Dolby 5.1 surround sound. Which is why staff can be found in the evenings and on weekends playing Sega, watching movies, and even loaning their voices to the latest Karaoke competition.
While the space is ideal for fun, it’s just as ideal for work. Founder and Chief Creative Editor, Dave Ballard put a great deal of thought into building out a space in the historic Southern Dairies Building on North Avenue. “Dave wanted the look to be cutting edge as well as fun,” notes soon-to-architect Lianne Epstein who designed the build-out. “Dave also wanted the space to feel comfortable because staff and clients would be spending so much time here. He wanted folks to have easy access to whatever they needed.”
Easy access is exactly what they have. Clients can easily walk down the hall to chat with the operations manager, make phone calls, send materials via fax or play Chopper Command, the firm’s latest toy acquisition. The kitchen space and theater are open for easy dining and/or casual gatherings. Then there’s the fire pole that staff and clients use to get downstairs quickly. “There are some thirty chances to trip on the way down the stairs,” notes Founder Dave Ballard. “It’s been proven that there are a lot less injuries on a fire pole, it’s quicker, and most of all, it’s cool.”
“Cool” is certainly a word in line with Lab 601. First there are the lab coats and beakers. Then there are the different textures of sheet rock, exposed brick and piping, and contemporary additions like the sliding metal doors that separate the kitchen from the theater. Colorful walls lend a nice touch to the upbeat sense the visitor experiences here. Aquarium porthole-like windows in many of the doors and office walls allow staff and clients to see what’s going on.
Upstairs, it’s hard to miss the centralized computer core of the operation, designed to look like a glowing spaceship, complete with a salvaged garage door that provides easy access to or from the space. Edit suites are spacious, designed for large groups and easy movement. The colorful furniture is pure IKEA. “We flew up to the closest store, shopped four hours and fit our purchases in a fourteen foot U-Haul,” Ballard cites. “Part of the reason I like IKEA is that you don’t find it here. The only thing that’s not IKEA is the workstations. Because we wanted lots of space, we made them ourselves. We even carved the legs from plumbing pipe.”
“Clients feel so comfortable here,” Clint adds, “they bring their babies and dogs among other things. This space really supports the creativity and enthusiasm we have here. The one thing Ballard is looking to add is a personal chef so “we don’t need to order out for clients all the time.” Ballard, however, will continue taking care of the pies, cakes and other goodies. All in all, they think they’ve got a pretty sweet deal going.
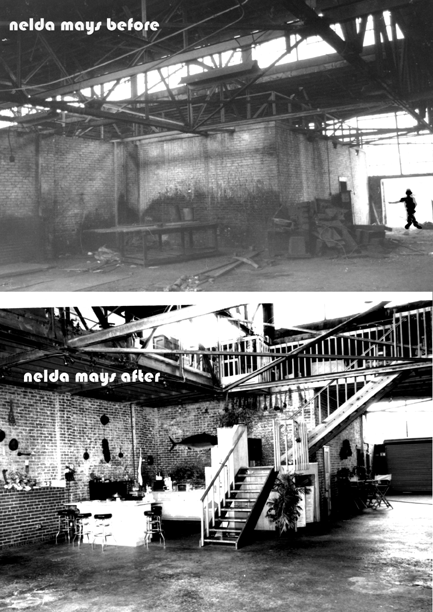 Photographer Nelda Mays thinks she’s got a pretty sweet deal, too, at her studio/apartment at King Plow Arts Center. “The first thing that hit me when I found this space was the 670 windows,” Mays comments. “I love shooting with available light. It’s so beautiful.”
With some 6,400 square feet to work with, Mays enjoys the openness. Many are the days, she and husband Rick drive their vehicles right into the space. Since he moved into the studio three years ago, he’s added his green thumb in the plants that thrive throughout their surroundings. Togetherness is something the two can’t get enough since. He also operates his business on the premises. While Mays is shooting, Rick is helping e-commerce clients create shopping carts and gain credit card access.
Sure there are a few challenges. First, there’s the noise. “There’s a train switching yard right outside our window,” Mays notes. “It can accommodate six trains at any one time. Which is why we’ve got the fans running all day long. They create white noise so we don’t hear the trains which otherwise feel like they’re coming right through the door.” Then there’s the dust. With the old wood beams and high ceilings, it’s a permanent houseguest. But the few challenges don’t diminish the benefits, according to Mays.
Besides the openness, one of the things she appreciates most is that with so much space, she can keep certain sets up all the time. Not to mention build others out. “We really help make the most of our client’s time because while we’re shooting on one set, someone can be working on the next in another corner of the building.
“The first four years I was here, there was essentially nobody here all the time but Rob Brinson and myself,” she cites. “Now, there’s a real sense of community around here.” Which she appreciates now that she’s got a toddler on her hands. “My babysitter Maggie takes Noah out in the stroller and they’ll end up being out all day.” Since they live and work in the same space, there’s no commute. “Thanks to Webvan, we save additional time by not having to go grocery shopping. We just let them bring it to us.”
Since she waited a while to have Noah, Mays enjoys having him around while she’s shooting. As do her clients. In addition to the ladders, cords, and tools that are scattered throughout the ample downstairs, you can’t miss Noah’s toys. There’s the motorized jeep at one end and another assortment that has taken over the living room area. “Every time Noah looks cute, I take a picture.” It doesn’t get any better than that.
Photographer Nelda Mays thinks she’s got a pretty sweet deal, too, at her studio/apartment at King Plow Arts Center. “The first thing that hit me when I found this space was the 670 windows,” Mays comments. “I love shooting with available light. It’s so beautiful.”
With some 6,400 square feet to work with, Mays enjoys the openness. Many are the days, she and husband Rick drive their vehicles right into the space. Since he moved into the studio three years ago, he’s added his green thumb in the plants that thrive throughout their surroundings. Togetherness is something the two can’t get enough since. He also operates his business on the premises. While Mays is shooting, Rick is helping e-commerce clients create shopping carts and gain credit card access.
Sure there are a few challenges. First, there’s the noise. “There’s a train switching yard right outside our window,” Mays notes. “It can accommodate six trains at any one time. Which is why we’ve got the fans running all day long. They create white noise so we don’t hear the trains which otherwise feel like they’re coming right through the door.” Then there’s the dust. With the old wood beams and high ceilings, it’s a permanent houseguest. But the few challenges don’t diminish the benefits, according to Mays.
Besides the openness, one of the things she appreciates most is that with so much space, she can keep certain sets up all the time. Not to mention build others out. “We really help make the most of our client’s time because while we’re shooting on one set, someone can be working on the next in another corner of the building.
“The first four years I was here, there was essentially nobody here all the time but Rob Brinson and myself,” she cites. “Now, there’s a real sense of community around here.” Which she appreciates now that she’s got a toddler on her hands. “My babysitter Maggie takes Noah out in the stroller and they’ll end up being out all day.” Since they live and work in the same space, there’s no commute. “Thanks to Webvan, we save additional time by not having to go grocery shopping. We just let them bring it to us.”
Since she waited a while to have Noah, Mays enjoys having him around while she’s shooting. As do her clients. In addition to the ladders, cords, and tools that are scattered throughout the ample downstairs, you can’t miss Noah’s toys. There’s the motorized jeep at one end and another assortment that has taken over the living room area. “Every time Noah looks cute, I take a picture.” It doesn’t get any better than that.
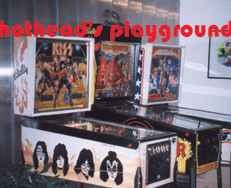 The partners at Hothead Studios are feeling pretty privileged, too. Their space at the Stoveworks Factory on Krog Street is a far cry from Partner Kevin Rej’s living room. “I loved the big warehouse feel of this space,” he mentions. “What we wanted to create was a communal type of atmosphere where we’d all feel like a one big team.”
The partners at Hothead Studios are feeling pretty privileged, too. Their space at the Stoveworks Factory on Krog Street is a far cry from Partner Kevin Rej’s living room. “I loved the big warehouse feel of this space,” he mentions. “What we wanted to create was a communal type of atmosphere where we’d all feel like a one big team.”
To accomplish that, they created what can only be called the Greenhouse Effect because the material they selected for walls is the same material used in constructing greenhouses. “We found the material interesting,” states Hothead Partner Russ Holland “It was practical, cost effective and you could see through it so as not to get the idea that the room was closed.” Because the material was so unconventional, the partners erected it themselves. The only room with an actual ceiling, and thus total privacy, is the conference room.
“The good thing about this space being open,” Holland notes, “is that it lends itself to open communication. Not to mention that people can see when someone is stressed out and offer a helping hand. If this were a more formal space, this wouldn’t happen.” If the space were more formal, you probably wouldn’t find so many creative playthings lying about. First, there are the three working pinball machines and pair of candy dispensers that greet guests. Add that to an immense array of wrestling characters, signed NASCAR hoods, inflatable Star Wars chairs, Scooby Doo mailboxes, plastic alligators, and you have no doubts that this is a fun place to be.When the weather cooperates they take their creativity outside to their patio overlooking Krog Street. “On nice days,” Rej offers, “we can sit outside and throw fruit at passing cars. Friday is the day reserved for shooting fireworks. All in all, this is a great place to work.” And given a ‘great place to work,’ creativity can’t be far behind. Feng Shui may be the ‘now’ way of saying it, but environment has always mattered to its inhabitants.